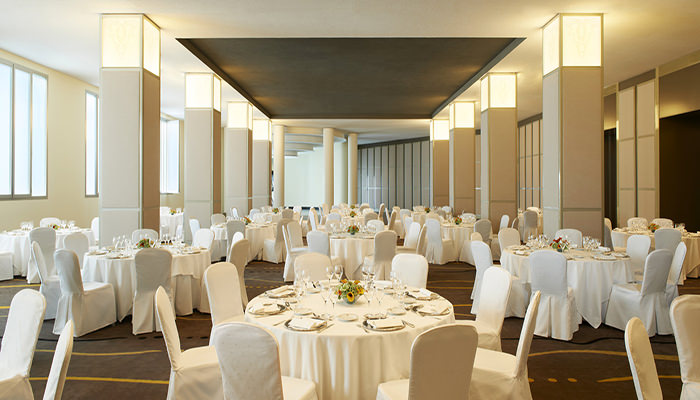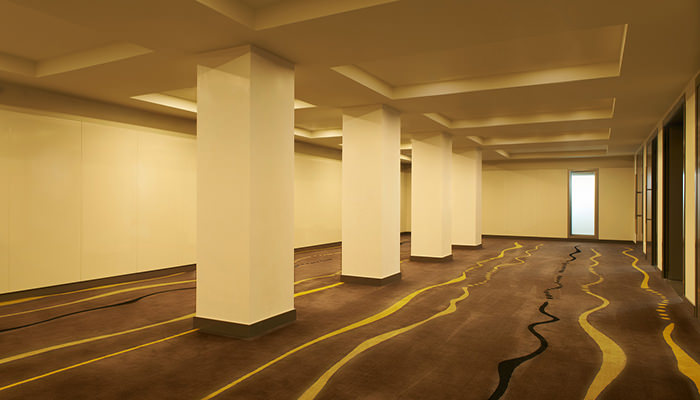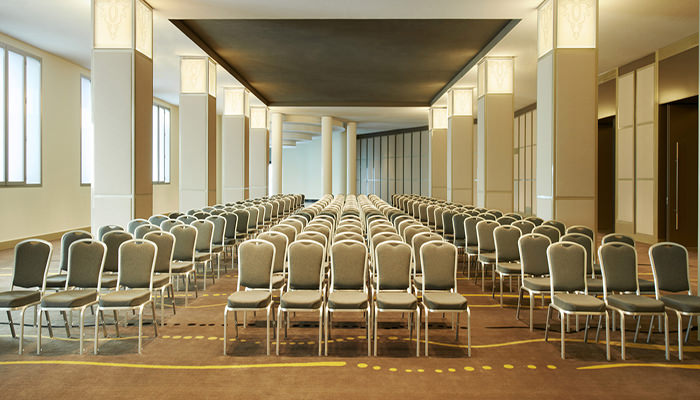III. Venue information:
Palace
3D floor plan
Video
Photos
Description

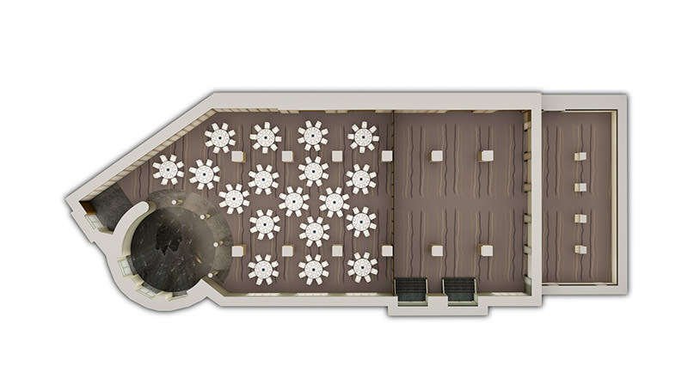
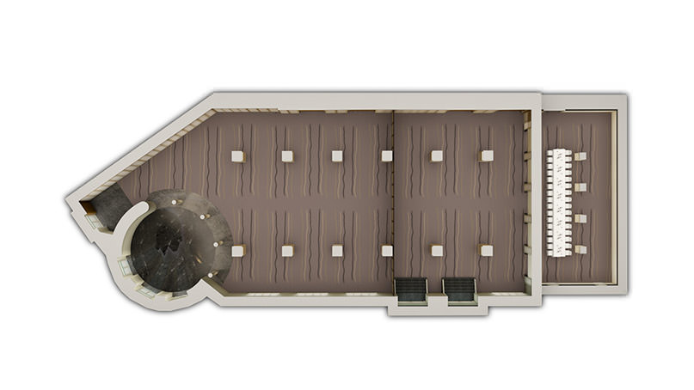
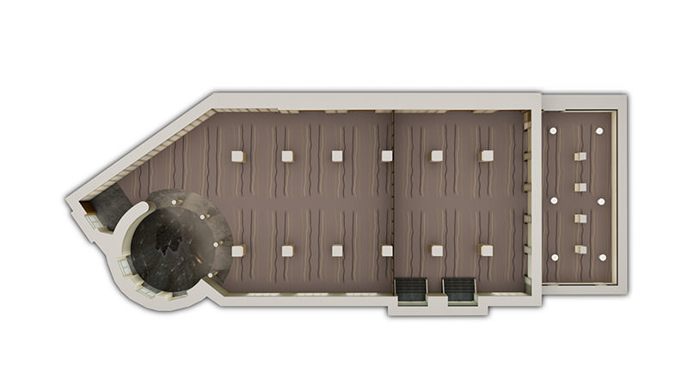
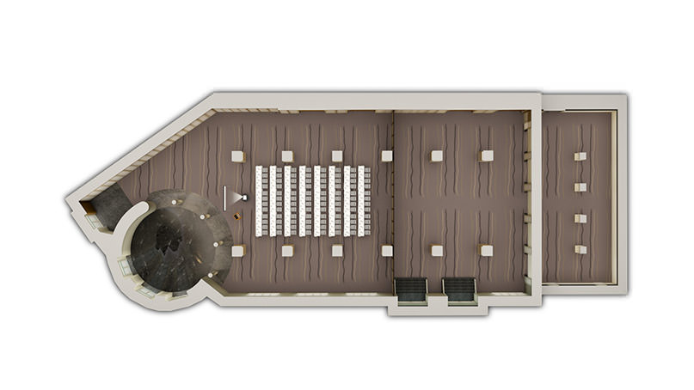
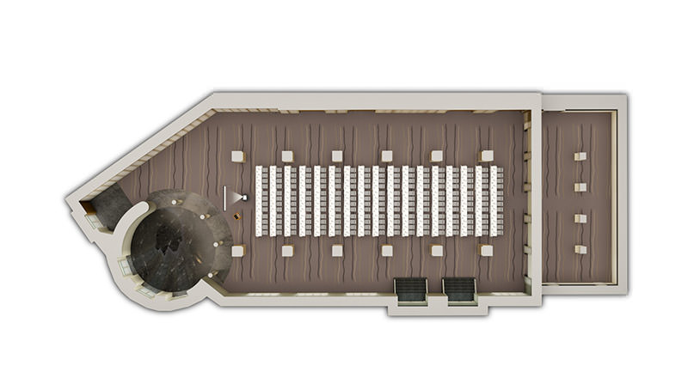
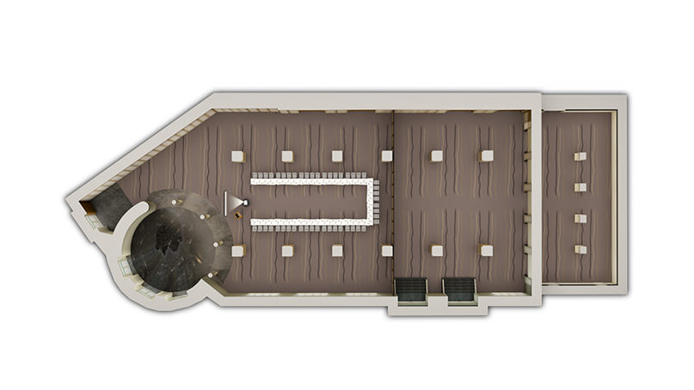
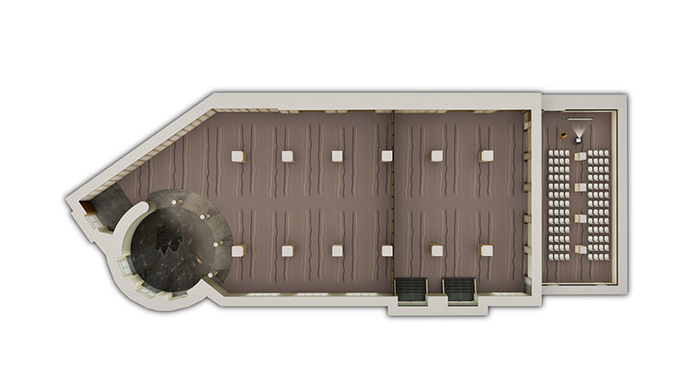
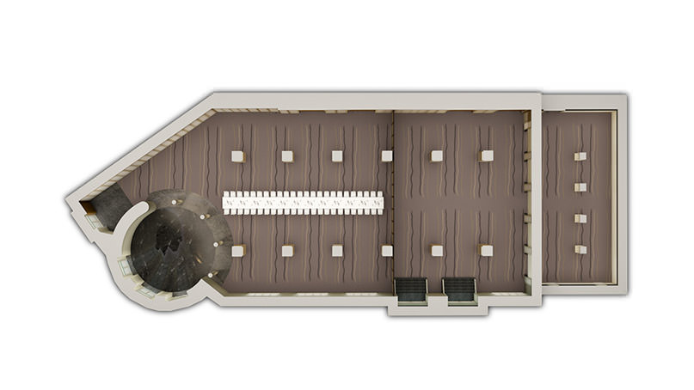
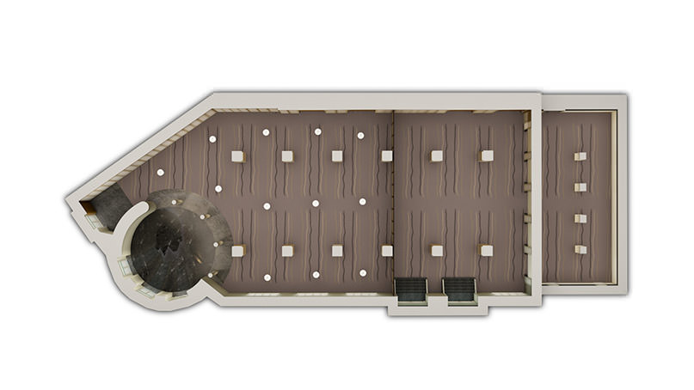
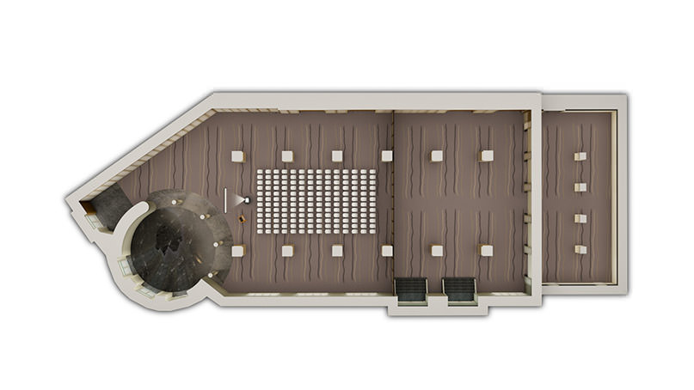
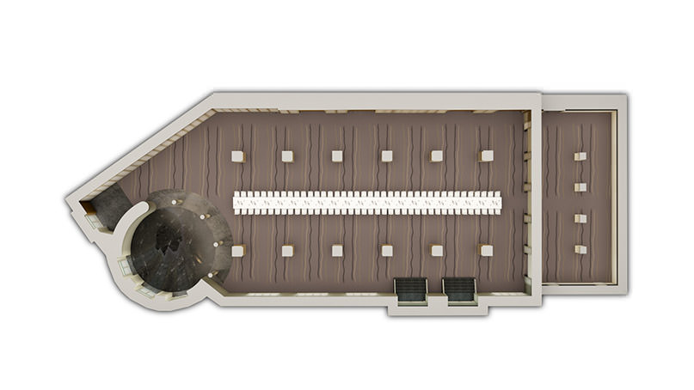
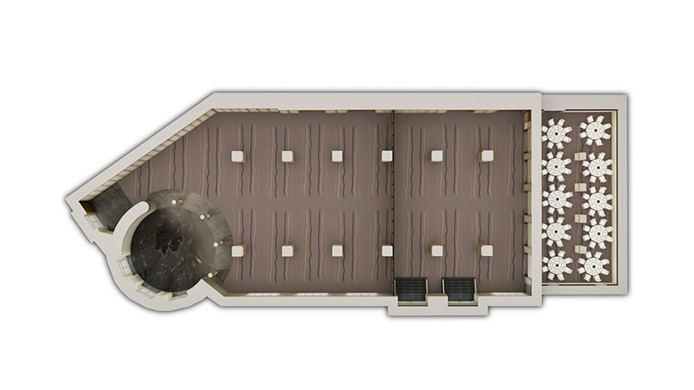
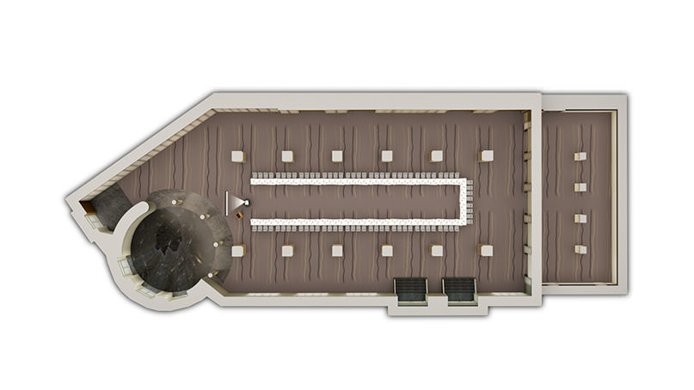
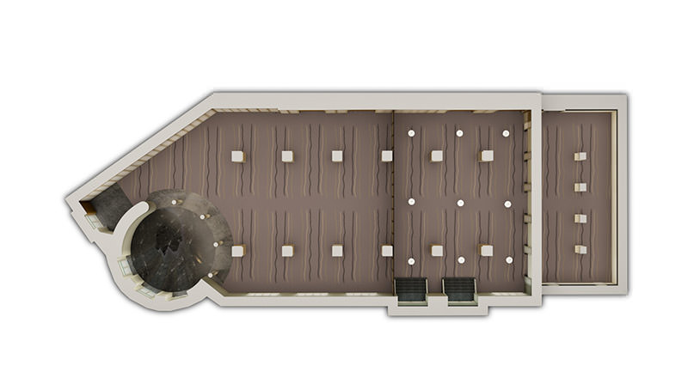
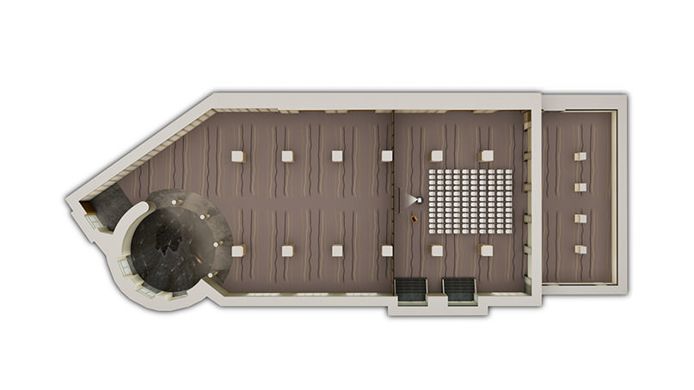
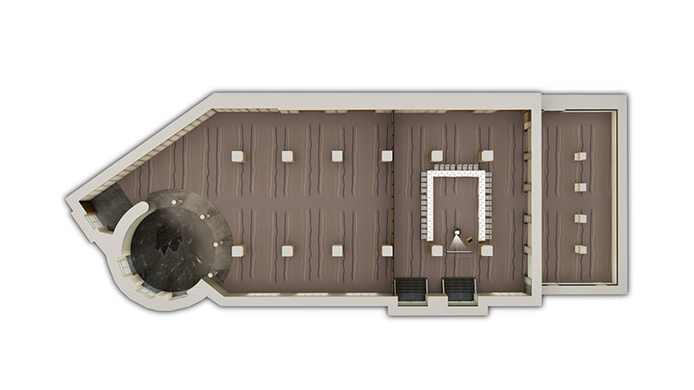

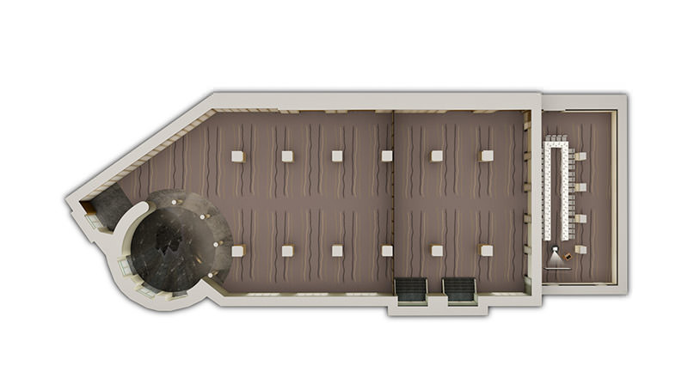
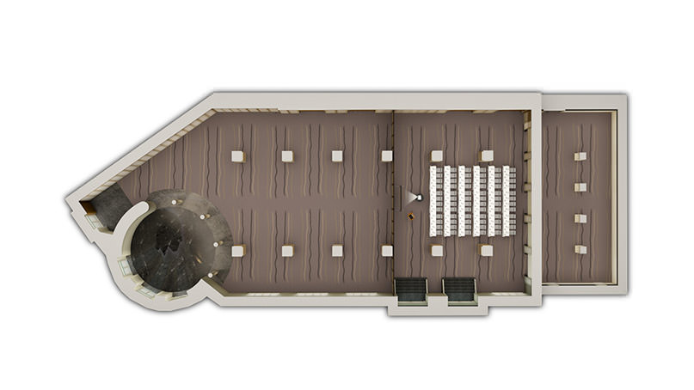
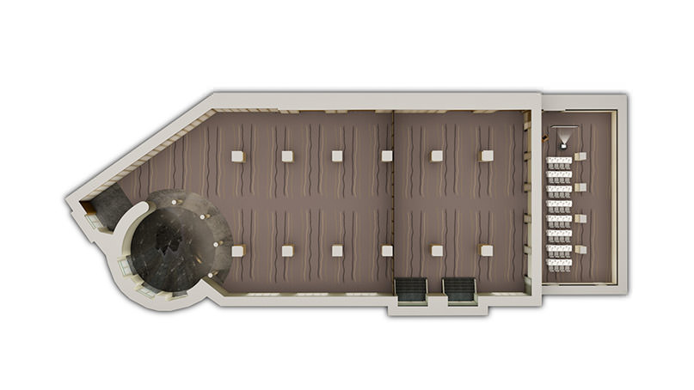
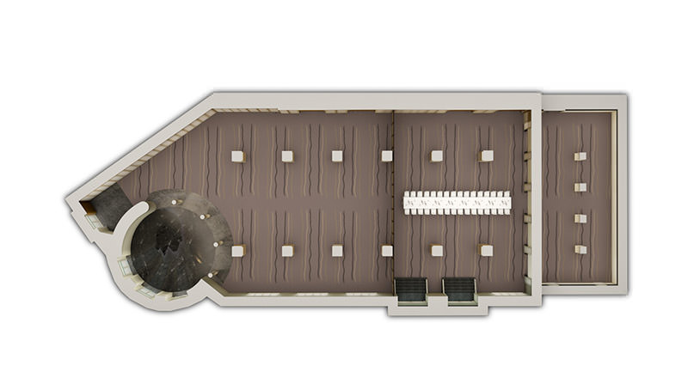
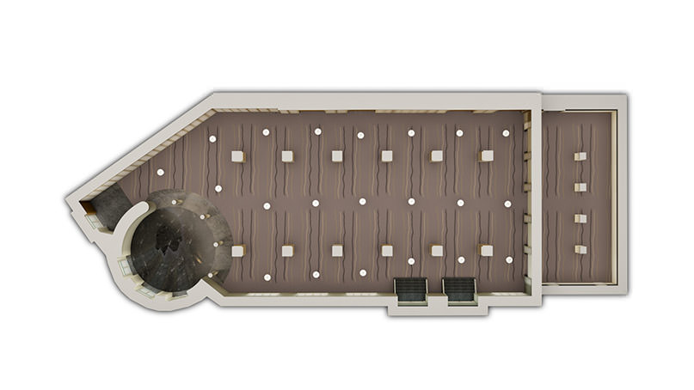

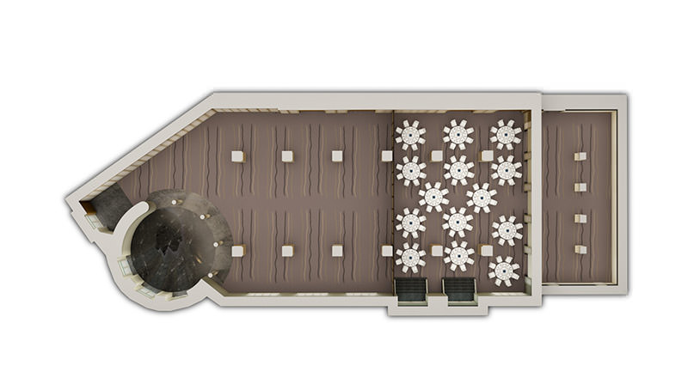
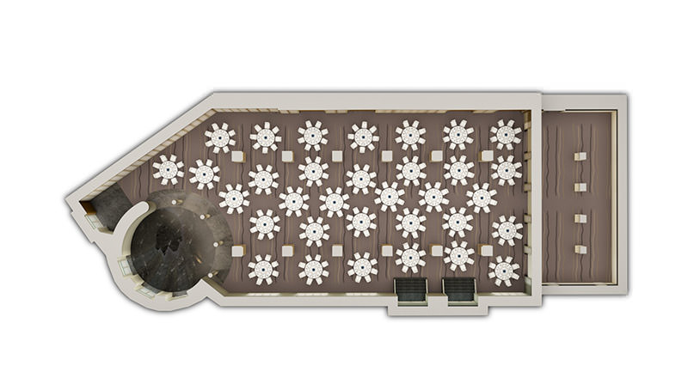
Perfect for large events, such as wedding receptions, conferences and gala dinners, this versatile 416-square-meter room can also be divided by soundproof partitions into smaller spaces of 220 or 117 square meters. During the day tall windows allow natural light to flood in; at night there are myriad options for ambient lighting suited to any occasion.
Technological options available on request include high-speed Wi-Fi connection, state-of-the-art audio-visual equipment and a wide range of other services, including bespoke illumination to take you from relaxed evening cocktails to lively late-night festivities.
The hotel’s dedicated team of experts is on hand to assist with the planning and attention to every detail, key to ensuring any event is a success. From logistics and catering to setup and audio visual services they will lend assistance and support throughout the process.
