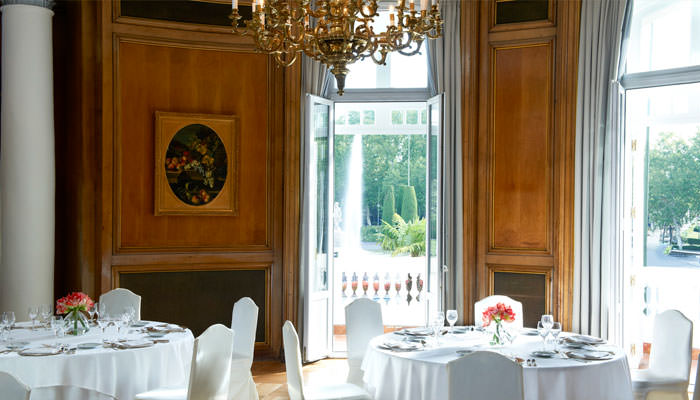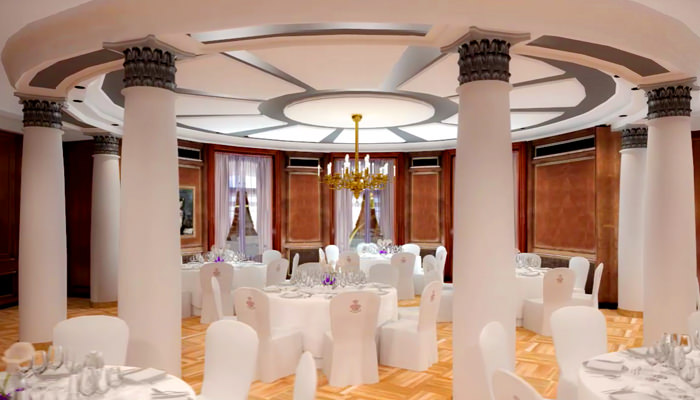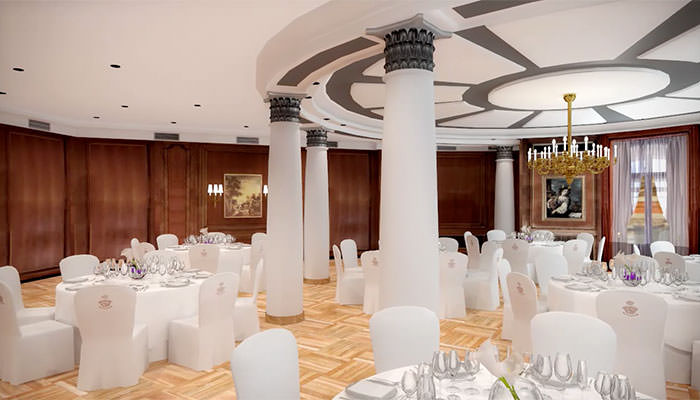III. Venue information:
Canovas
3D floor plan
Video
Photos
Description
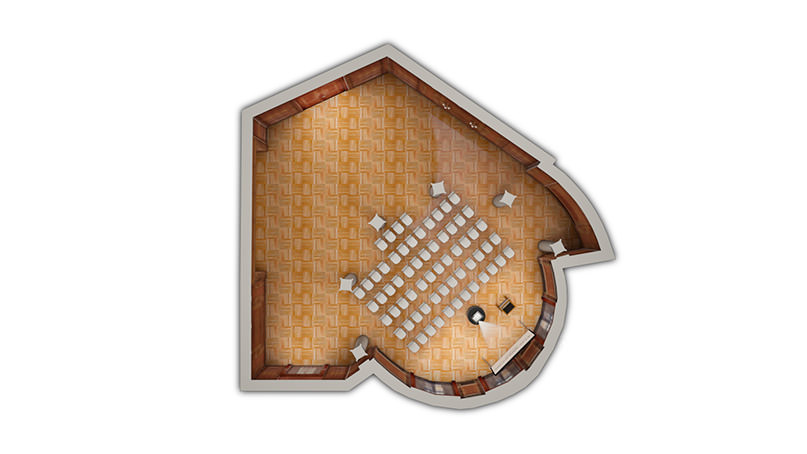
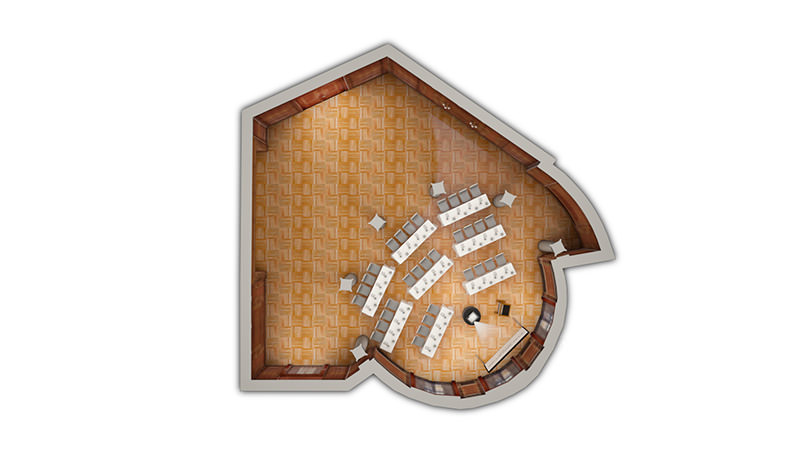
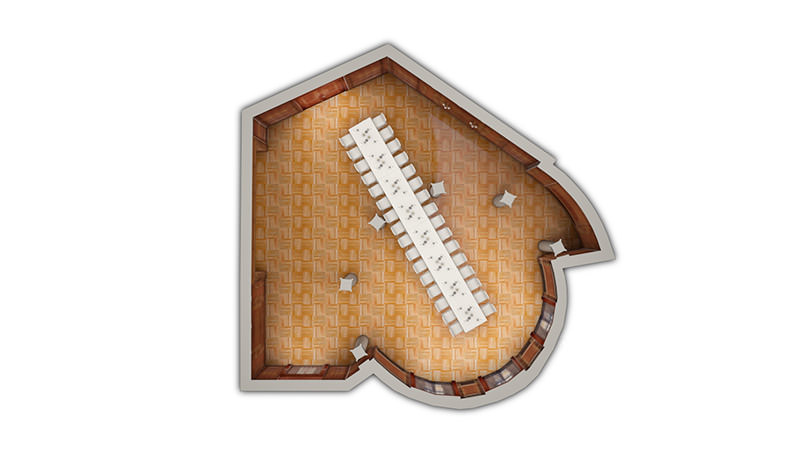
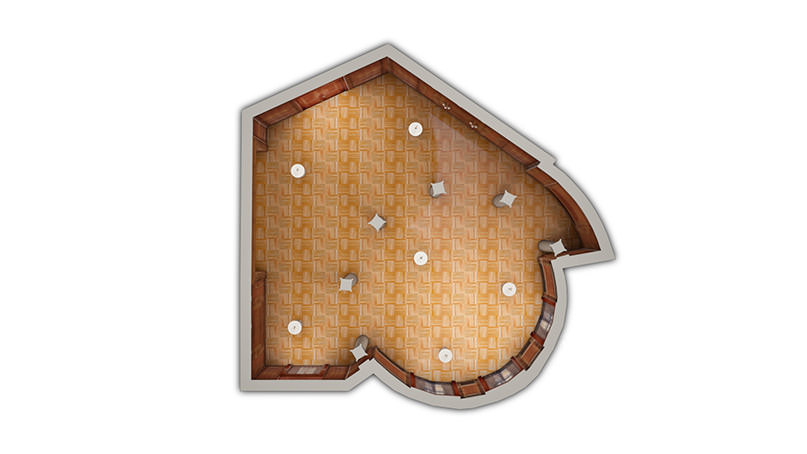
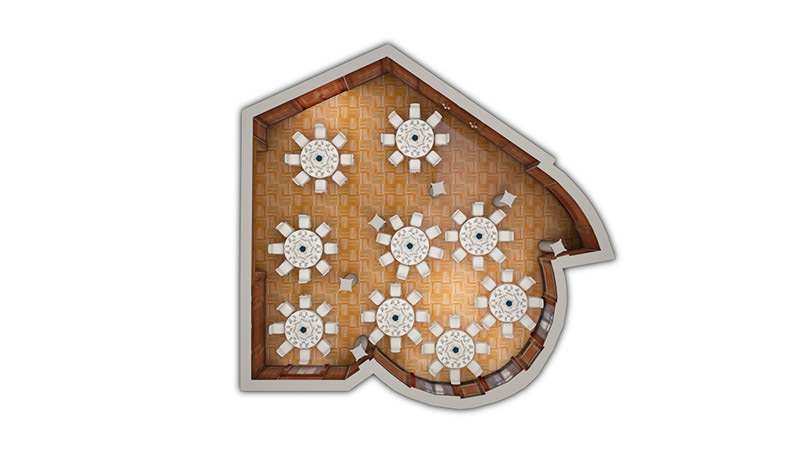
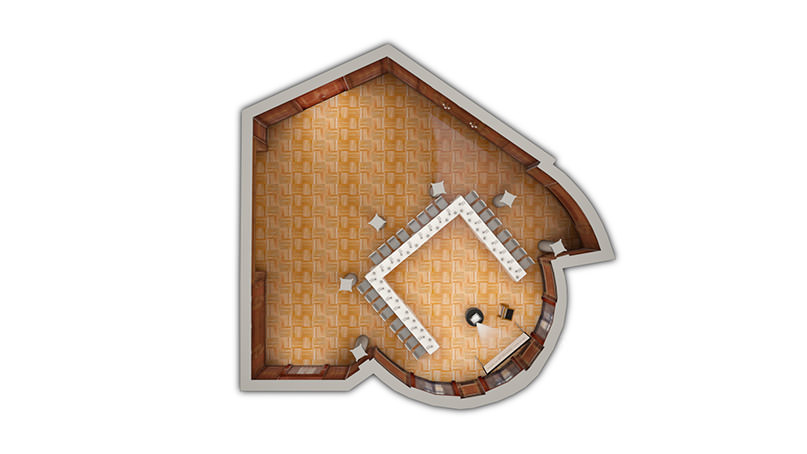
Occupying a corner of The Westin Palace, Madrid this elegant room is perfect for smaller events such as board meetings, cocktail parties or private dining. Its superb location, combined with polished-wood walls and floors, classical columns and a stunning arc of windows, make it an especially impressive venue for groups of up to 120.
This versatile room can be connected to the adjoining Neptuno rooms, increasing the total floor up to 227 square meters. For large occasions requiring even more space, an additional 117 square meters can be added by incorporating the Cervantes room.
